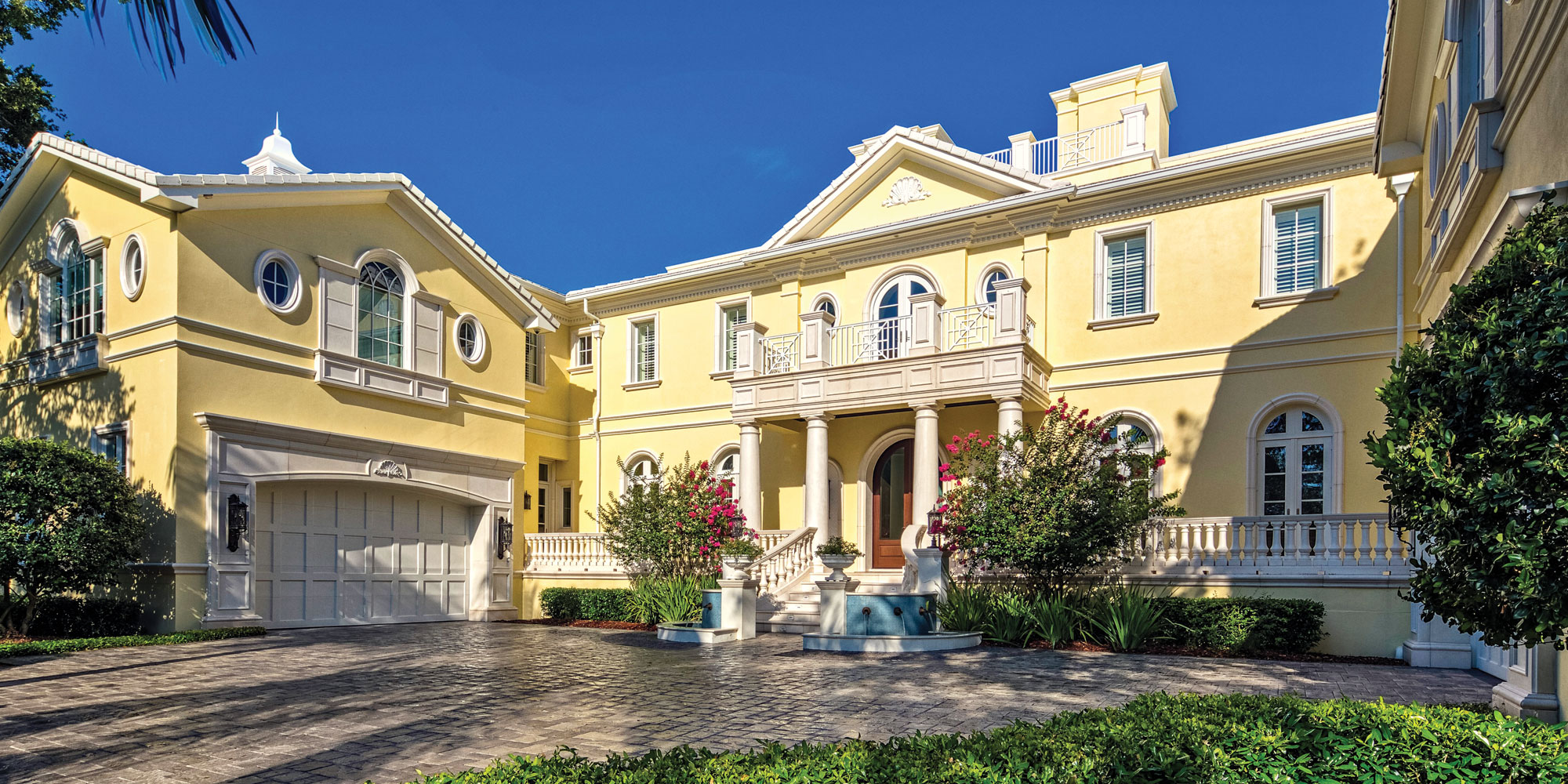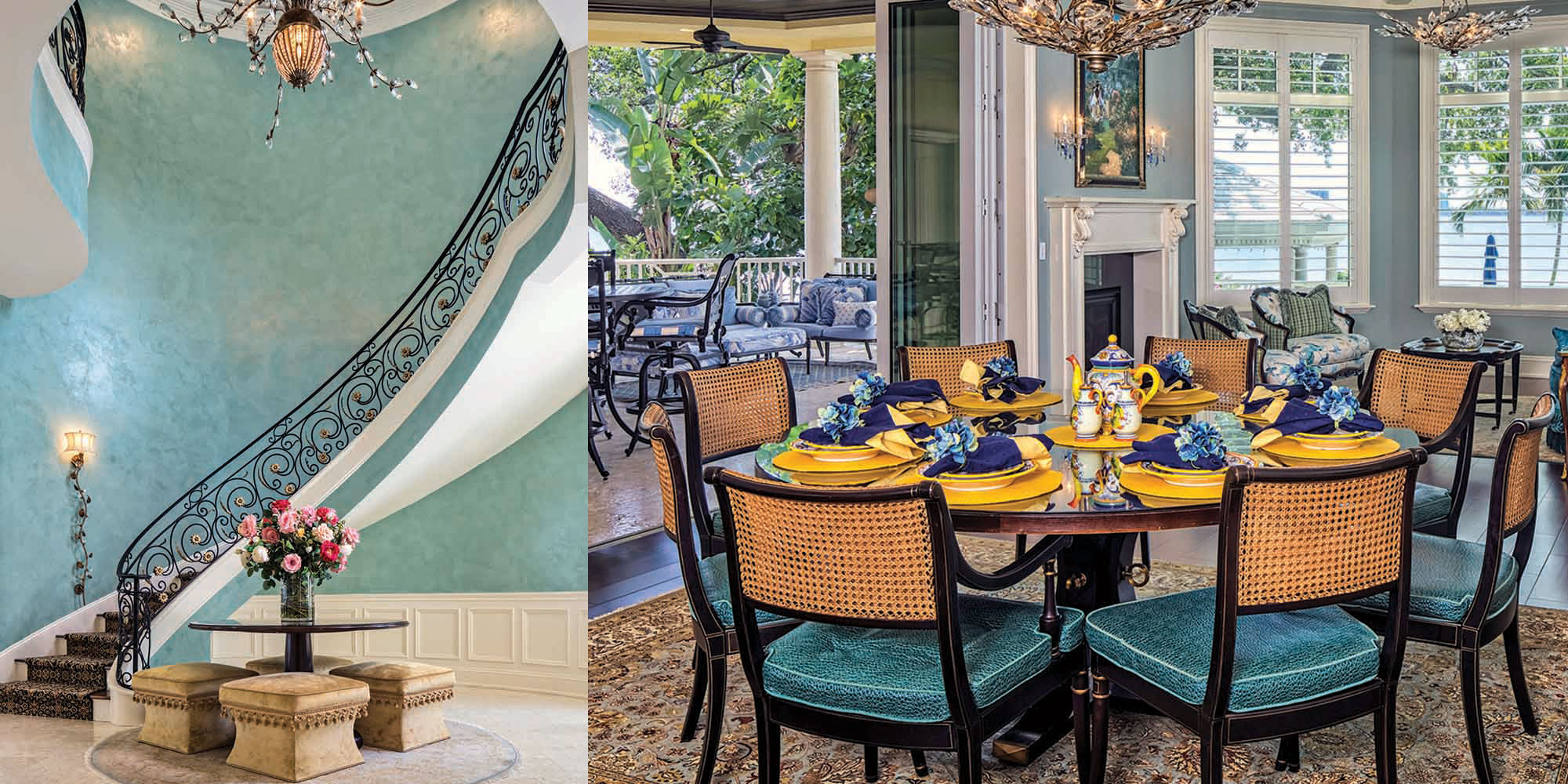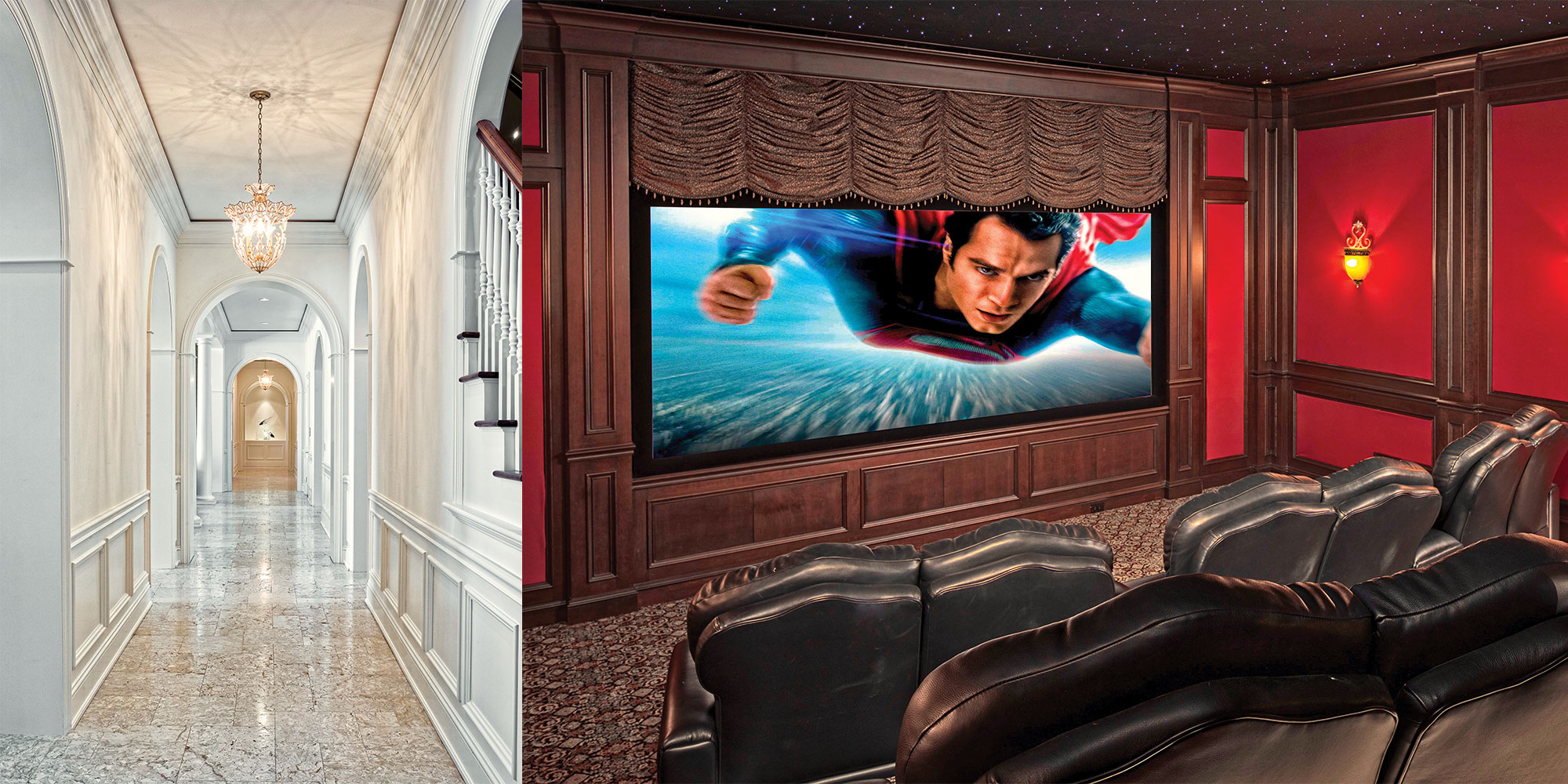ARCHITECT: Thomas Everett Lamb
BUILDER: Windstar Homes
INTERIOR DESIGNER: Thomas Everett Lamb
PHOTOGRAPHER: Mark Borsch
In Memory of Thomas Everett Lamb
“Tommy was an incredibly talented, kind and witty person. He had a heart of gold and was loved by so many. He will be sorely missed, but his legacy will live on in his many beautiful homes he has created during his celebrated career.” — David Lesser, principal and co-owner of Windstar Homes
Perched atop a sprawling Davis Islands estate, a Georgian-style mansion with a strong coastal influence delights residents and visitors.
At over 20,000 square feet, it’s evident that spaciousness was a priority for the homeowners, who have a large family. They sought to build a welcoming residence to comfortably accommodate visiting children and grandchildren far into the future as their family grows. The homeowners worked closely with local renowned architect and interior designer Thomas Everett Lamb and award-winning builder Windstar Homes to bring that vision to life.

“It was a real collaboration and a very organic process,” says David Lesser, principal and co-owner of Windstar Homes. “The client was extremely involved in every aspect of the project and that transferred into a spectacular finished product.”
The former house was demolished on the double lot to erect the new owners’ dreams into 10 bedrooms, 15 bathrooms, five kitchens, seven fireplaces, a four-car garage and several covered balconies and loggias among three stories.
“The home has every feature one could imagine,” Lesser gushes.
A cheery, pastel yellow exterior with a white roof and trim gives way to an interior dominated by sea-inspired hues of teal and dark wood with white accents; marble floors; ornate, dazzling chandeliers; and vibrant paintings of coastal scenes.

“There are a lot of authentic, classic Georgian design cues infused with some modern creature comforts and design elements that create a very distinctive residence,” Lesser says. “All of the appointments and detailing selected for the home are classic and timeless.”
Numerous activity areas can easily entertain several dozen people at a time. Outdoor focal points include a large pool, pavilion and bocce ball court at the water’s edge, an outdoor kitchen with a pizza oven, and a basketball court. Another enviable feature, a rooftop sky deck offers 360-degree views of Tampa’s iconic downtown skyline and sparkling Bay. Inside, guests can enjoy the luxuries of a game room, fitness center, wine cellar and movie theater.
“The theater is off the charts,” Lesser remarks. “It has a starry ceiling like you see in Rolls-Royces.”
Careful consideration was given to how the indoor and outdoor spaces flowed.

“There’s a real synergistic relationship between the interior and exterior spaces of the home,” Lesser says. “They connect seamlessly.”
For instance, a wall of glass can easily disappear between a breakfast cafe and a covered outdoor sitting area. An outdoor kitchen sits just off the main kitchen and the full-time chef’s kitchen, perfect for entertaining.
“The chef’s kitchen, also known as a dirty kitchen, is definitely in vogue,” Lesser notes. “People are noticing how convenient it is to put all your pots and pans and dirty dishes there while you’re entertaining because guests gravitate toward the kitchen. It gives you a great ability to entertain and have the caterers out of your way.”
Another popular feature of convenience, whole home automation controls all the home’s lighting and window treatments with the touch of a button.
Lesser credits the homeowners’ involvement, designer Lamb’s creative genius and Windstar’s innovative abilities and quality for the success of this timeless coastal gem.
The post Home Design: Coastal Opulence appeared first on Tampa Magazine.
